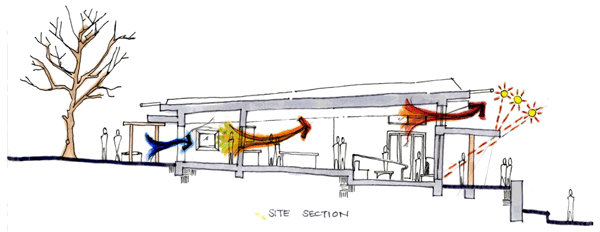E360: New Strawbale Residence
Jennifer Brennan, LEED AP
Michelle Hamilton, Designer
Craig Dobbs, Structural Engineer
E360: New Strawbale Residence |
|
|
Marilyn Miller Farmer, AIA, LEED AP
Jennifer Brennan, LEED AP Michelle Hamilton, Designer Craig Dobbs, Structural Engineer |
|
|
|||||
 |
|||||
| Entry Courtyard | |||||
 |
|||||
Interior spaces flow out to exterior spaces in all directions, expanding and connecting living with the beauty of the location and natural environment. Solar panels integrated with the graceful butterfly roof also gather rainfall transporting it through a gargoyle downspout into a cistern pool at the Entry. The focus and axis of the butterfly roof defining the main living spaces aligns with the main axis and center of downtown offering an exploding view of Paso Robles upon entering. Extensive solar modeling during schematic design was used to fine-tune the building orientation to admit solar heat gain in winter months, and obstruct it in hot summer months. A combination of cross-ventilation through the raised lanterns, deep overhangs, and trees for shading all work with the interior mass concrete floor and rammed earth walls forming the hall spine to negate the need for any mechanical air conditioning even with 100+ temperatures in summer months. |
|||||
| Habitat | Residential | Non-residential | Planning | Jewelry | Furniture | Contact |